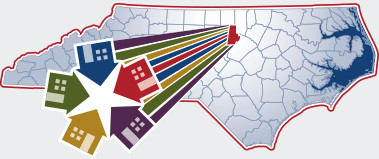09/08/2023
Floor Plans at The Joyce Downtown Durham!
For more information contact 919.294.6560 or email The Joyce Management Team.
|
|
Click here to view the Grand Opening of The Joyce Senior Complex April 14, 2023.
The Joyce is a Downtown Durham Neighborhood Plan (DDNP)
Your Home is Waiting For You at The Joyce.
An Affordable Senior Community
Floor Plans Include:
- 1A- 685 SF- 1 Bed 1 Bath
- 1D- 752 SF- 2 Beds 2 Bath
- 2A- 906 SF- 2 Beds 1 Bath
- 2C- 916 SF- 2 Beds 1 Bath
- 2B- 924 SF- 2 Beds 1 Bath
Floor Plans are artist's rendering. All dimensions approximate. Plan images not to relative scale.
Amenities:
- 1 & 2 Bedroom with Open Floor Plans
- Multi-Purpose Room
- Lounge/Computer Room
- Indoor Seating Area
- Community Laundry Center
- Tenant Storage Area
- Covered Picnic Area and Outdoor Seating
- Raised Garden Plots
- Open Floor Plans and Spacious Closets
- Kitchen Islands and Pantries
- Hardwood-Style Flooring
- Quality Appliances
- Ceiling Fans and Upgraded Light Fixtures
For more information, please email The Joyce, call 984.303.1668, or visit The-Joyce.com.


