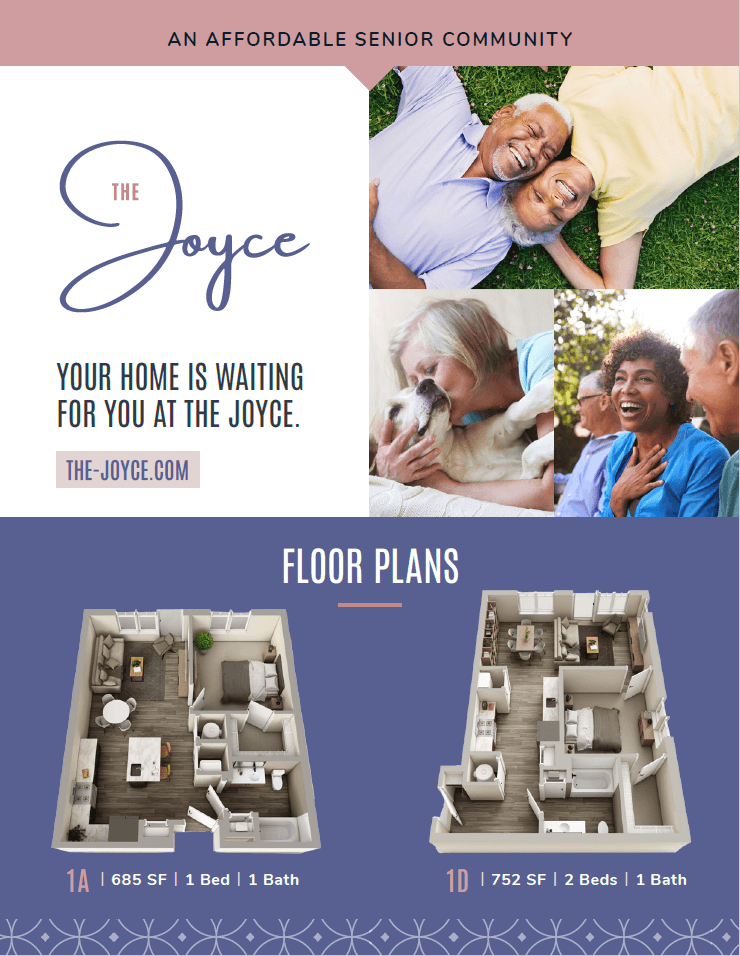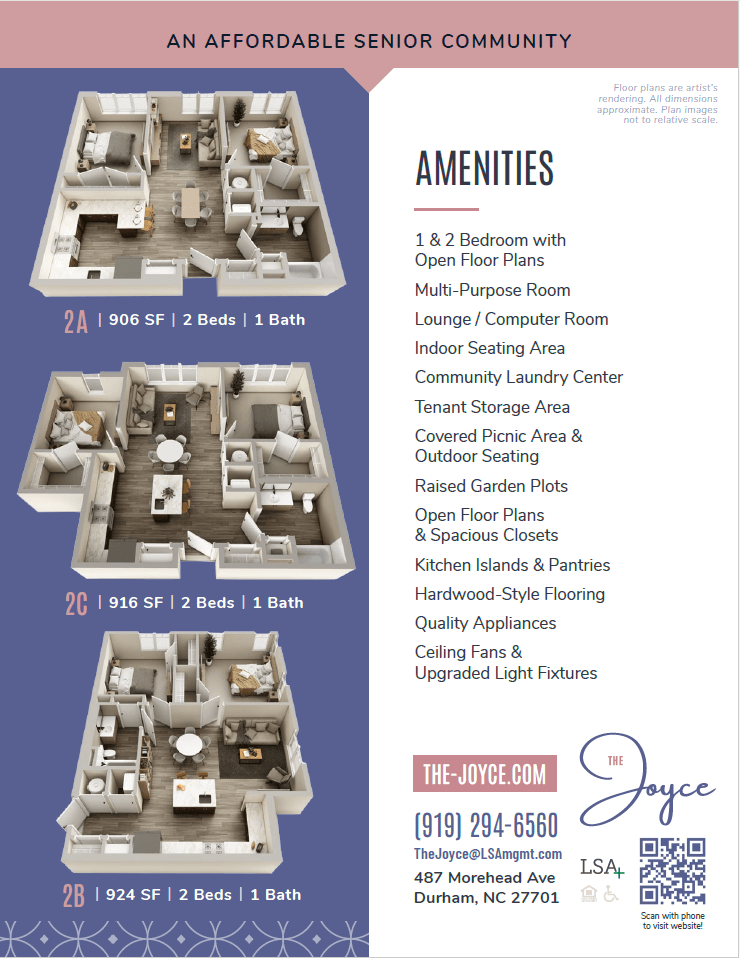The Joyce is a Downtown Durham Neighborhood Plan (DDNP)


Your Home is Waiting For You at The Joyce.
The Joyce-An Affordable Senior Community
Floor Plans Include:
- 1A |685 SF |1 Bed |1 Bath
- 1D | 752 SF |2 Beds |2 Bath
- 2A |906 SF |2 Beds |1 Bath
- 2C |916 SF- 2 Beds 1 Bath
- 2B |924 SF- 2 Beds 1 Bath
Floor Plans are artist's rendering. All dimensions approximate. Plan images not to relative scale. menities:
- 1 & 2 Bedroom with Open Floor Plans
- Multi-Purpose Room
- Lounge/Computer Room
- Indoor Seating Area
- Community Laundry Center
- Tenant Storage Area
- Covered Picnic Area and Outdoor Seating
- Raised Garden Plots
- Open Floor Plans and Spacious Closets
- Kitchen Islands and Pantries
- Hardwood-Style Flooring
- Quality Appliances
- Ceiling Fans and Upgraded Light Fixtures
For more information, please email The Joyce, call 919.294.6560, or visit The-Joyce.com.
487 Morehead Ave
Durham, NC 27701
